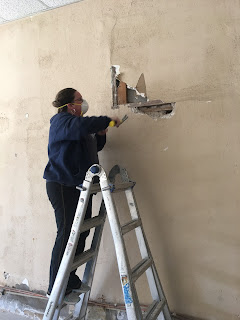I'm an optimist. I honestly thought it was possible to have Cow Palace moved and open for business by January 20th. At the latest, February 1st. Well, I missed that first deadline and there's no way we're going to make that February 1st date. Most people would have realized the impossibility of meeting either of those dates. Not me. Like I said, I'm an optimist.
I'm not even going to project a guess for a more realistic opening. I don't want to be wrong again. The good news is that the building is undergoing a much more expansive restoration than I first anticipated. And the finished product is going to be well worth waiting on!
Until we're ready to throw open the door to 211 Main for business, I'll continue to entertain you with photos of the restoration process and more of the history the building is revealing.
In this next picture, is a small glimpse of the crude hallway the previous owners created between the buildings. One wall of the plywood structure has been removed, in order to allow the masons access to rebuild the crude doorway jackhammered into the wall. There is approximately four feet between the two buildings and this structure is close to the cement block wall erected on the front sidewalk to keep people from walking between the buildings. Melanie's hope is to knock out the cement block wall and open up the walkway so people can access Main Street from the back lot without having to walk to one end of the block or the other to gain entry.
Obvious, too, in this picture is the multitude of vines that grow on the side of the building. Although Melanie and I both enjoy the look of vines growing on the walls, we know that these vines are going to have to be removed. The are invasive, thorny and are creating problems for both buildings as the vines find the smallest openings to slip inside, which means they've actually grown INTO the building in a several places.
With this temporary structure and the cement blocks blocking the walkway, the only way to enter the walkway is from the back lot. The walkway, too, was filled with piles of debris. While attempting to clear a path for the stone masons to repair the crude doorway cut through the side of the building, we discovered the oddity pictured below--iron bars or grate, just about at ground level.
We were perplexed because, although the building was once pier and beam, a concrete slab was poured at some point over the last hundred-plus years of the building's history. To add to the mystery, there is a concrete landing at the opening of the walkway that drops to what appears to be at least one step down, plus we discovered several iron spikes/nails on the face of the wall that appeared to once support a handrail. All of this made us wonder if there was once a staircase to a basement in the building. It's always fun when other business owner's on Main Street become as curious as we are by our findings and jump into the fray to help resolve the mysteries. Allen Lewis, chef and owner of Chunky Cow Cafe & Creamery, and Melanie are pictured below, digging away at rubble to examine the grate more closely.
A long rod was pushed between the grate's iron posts and about four feet into the loose dirt behind it without hitting anything solid to block it.
No satisfactory explanations for the grate were discovered, so the mystery surrounding it will continue to haunt us until we find someone who can explain it's original purpose.
Next up...renovations continue.
Next up...renovations continue.

































