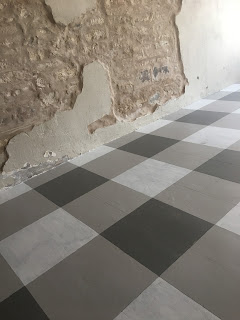As in life, remodeling and renovations happen in stages. In order to best show you the stages the back lot has undergone, let's go back in time to the purchase of the property in December 2016. This first pic is taken from near the back door of 211 Main and reveals a view of the back lot of 209 Main next door.
To point out a few elements.... Notice the chain link fence with the Concertina wire along the top edge, the piles of debris, the tangly vines, the tree.
This photo was taken from the back of the lot and reveals the lot directly behind 211 Main. Again, there is a lot to look at. Odd pieces of machinery, equipment, another view of the chain link fence and lots and lots of weeds.
Now we are going to fast forward a a couple of months.
This shot is taken from the back of the lot and toward the back of 209 Main. The building in the forefront is the rear of the Florence Public Library. There is still quite a bit of stuff lying around, but a ton of debris has been removed. The wall of the library is awesome! It looks like it is constructed of concrete, but that's just a guess. We have plans for that wall, and we will be working with the Library to bring those plans to fruition.
Fast forward again...
Oh, my. Things are definitely shaping up. All the debris is gone, although the last load is piled into the dump trailer you see parked there. I can't even begin to tell you how many hours went into scooping, loading, pitching and raking to get to this point. We found a couple of surprises along the way. First up was layers and layers of carpet. Yep. Carpet. Each layer of carpet was covered with a layer of dirt, so it took awhile and some heavy equipment to remove all the carpet.
This view is of the back of both buildings, 211 and 209 Main. Once the carpet was removed, we found a couple of more surprises. One was an underground propane tank. A very old propane tank. It was disconnected long ago, but the layers of carpet and debris concealed its existence.
Brett Adams and his crew are responsible for the most recent heavy work going on in the back lot. At one time a 50' x 30' metal and wood barn stood on the back lot near College Street. At one time, the barn was used to store coffins. When the previous owners purchased the property in the late 1990's, the barn was in disrepair, so they chose to push it over and covered it up with road base. We had hoped the barn would be exposed during the back lot's leveling process, but only bits and pieces surfaced. Melanie and I have enjoyed walking through the freshly turned earth and finding all kinds of treasures. Broken bits of vintage glass of every color, old tiles, bits and pieces of iron, railroad spikes, old horseshoes...and trash. Lots and lots of plain old trash.
Above is the most recent picture of the view of the back lot from the rear door of 211 Main Street. I took it this morning just as those clouds you see in the background opened up and it started raining. Quite a difference, isn't it? Melanie and I have big plans for this back lot. Think secret garden. Lots and lots of fabulous color, with some pavers and pathways where needed. I love birds, so there will be birdhouses and bird feeders. Since water is a problem, we plan to install a rain barrel and capture water that comes off the roof and use it to water the plants.
Melanie is planning to offer the largest portion of the property out back for additional parking for folks visiting Main Street. This is quite a gift to the folks of Florence, as well as visitors to our community, as this property wasn't free, and the cost to turn it into a safe and secure environment is quite costly.
Melanie is planning to offer the largest portion of the property out back for additional parking for folks visiting Main Street. This is quite a gift to the folks of Florence, as well as visitors to our community, as this property wasn't free, and the cost to turn it into a safe and secure environment is quite costly.
Are you getting excited? We are! We can't wait to get all the construction behind us and throw open the doors of 211 and 209 Main and welcome you inside.
















